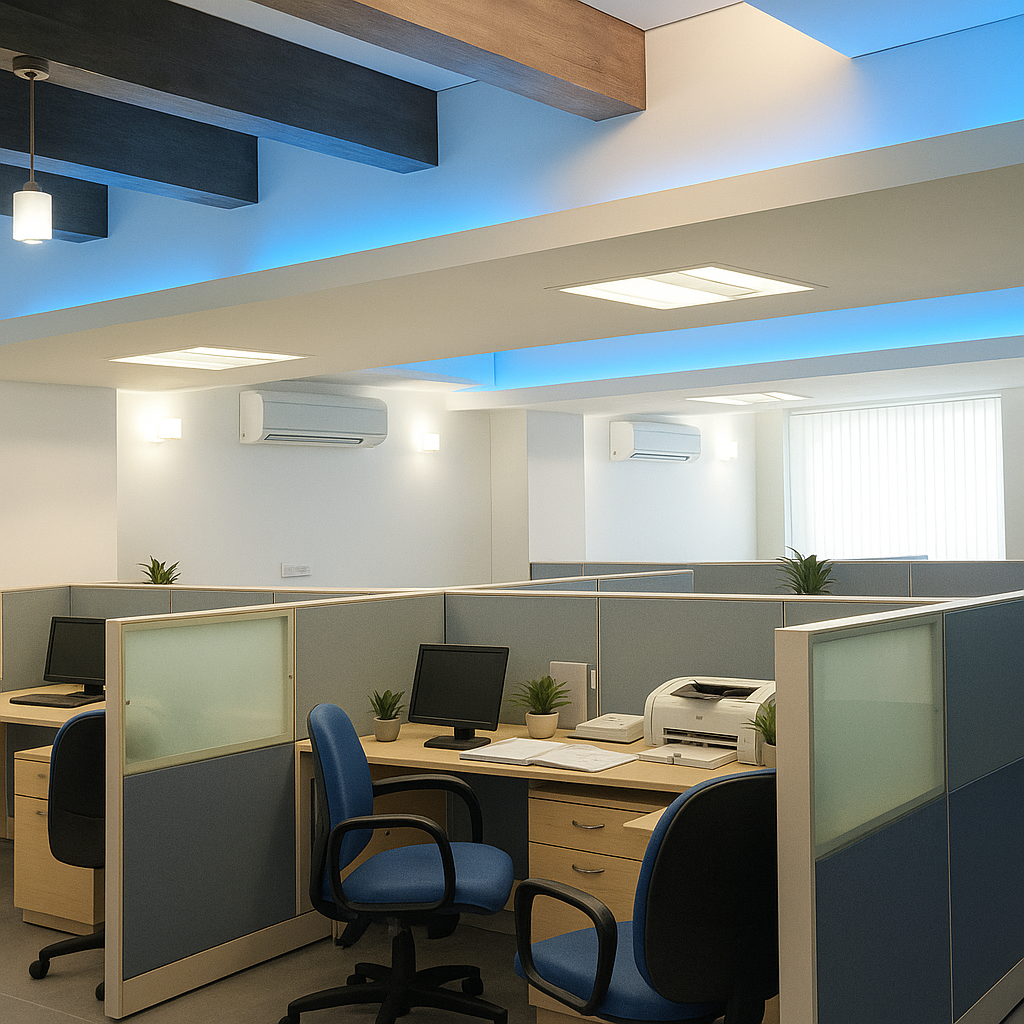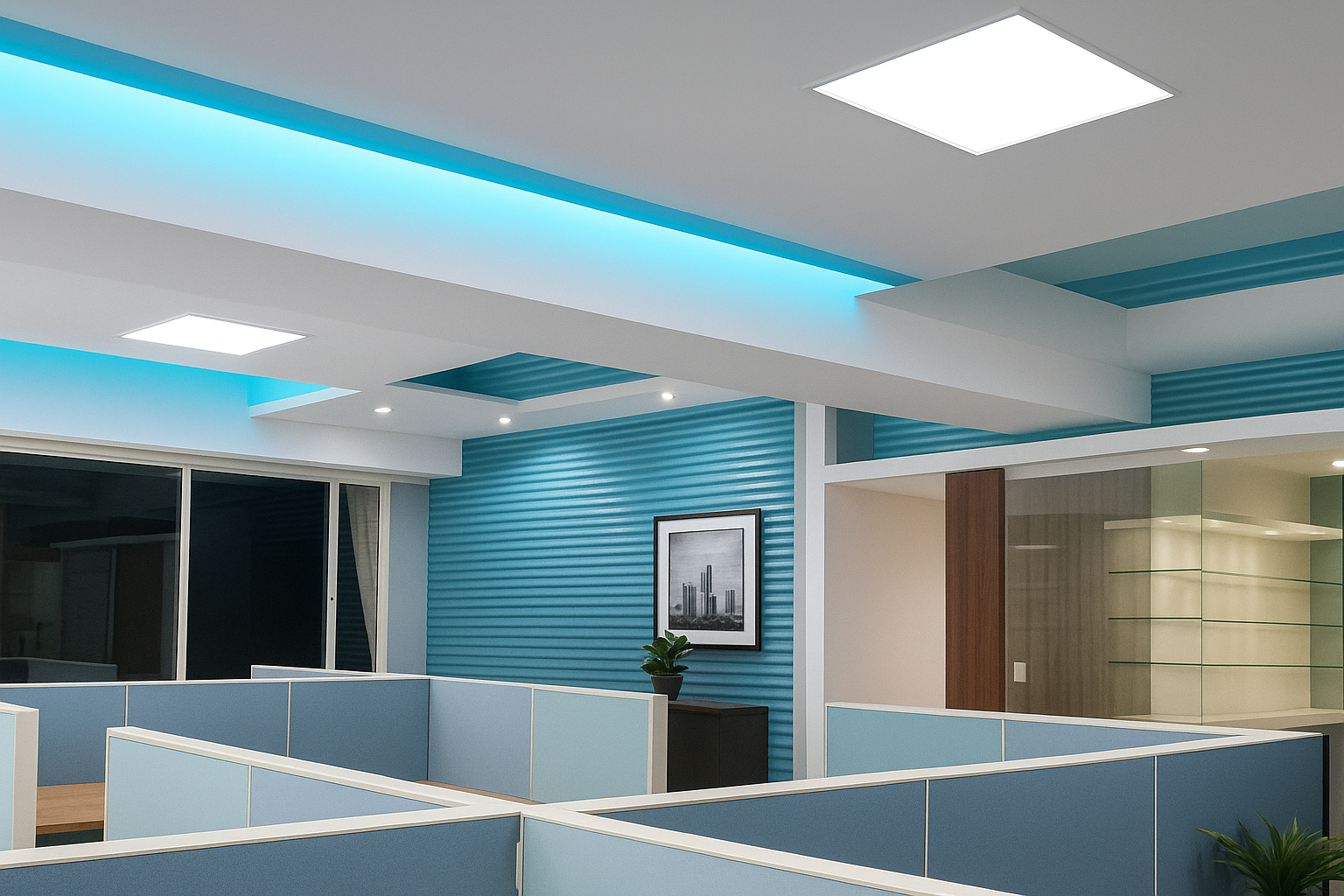Meibach Office - Bangalore
Client: Miebach Consulting
Location: Koramangala, Bangalore
Area: 6,000 sq. ft. across 2 floors
Miebach Group commissioned us to transform their Bangalore office into a future-ready workspace that aligns with their global consulting culture. While a few existing services and workstations were retained to optimise costs, the entire layout was rethought from scratch—opening up circulation, increasing natural light, and creating clear zoning between workstations, meeting rooms, and collaboration areas. A restrained palette of wood accents, soft blues and greens, gypsum and glass partitions, along with industrial corrugated sheets, helped balance efficiency with a warm, sophisticated character.
The focal point of the space is an oval-shaped glass conference room—an elegant sculptural form that brings visual lightness while anchoring the office plan. Glass walls replace solid partitions to maintain transparency, frosted elements offer privacy where needed, and digital-ready meeting spaces support hybrid work. The result is a clean, open and globally aligned workspace that demonstrates how selective reuse and smart planning can achieve both cost efficiency and high design impact.







